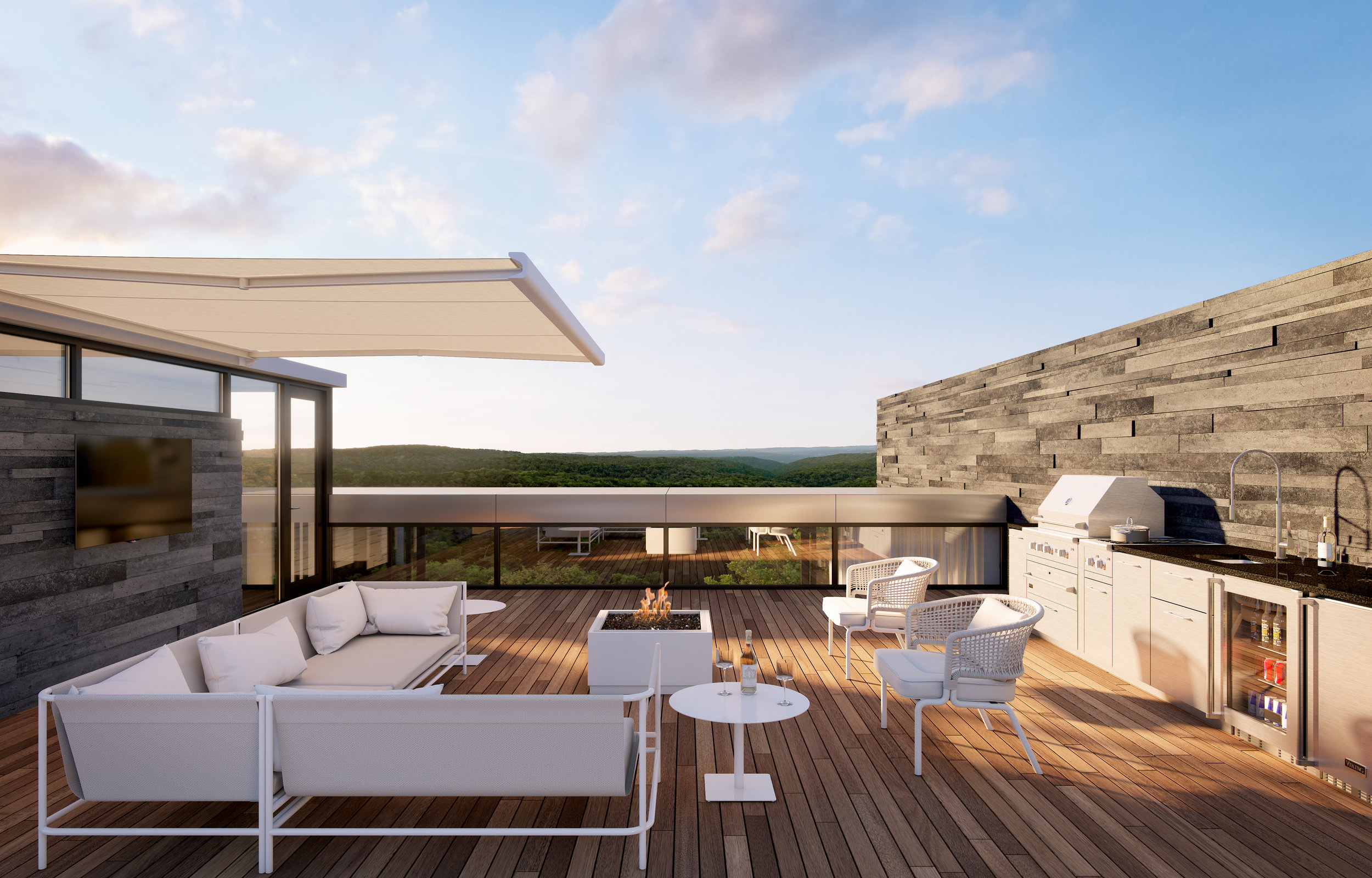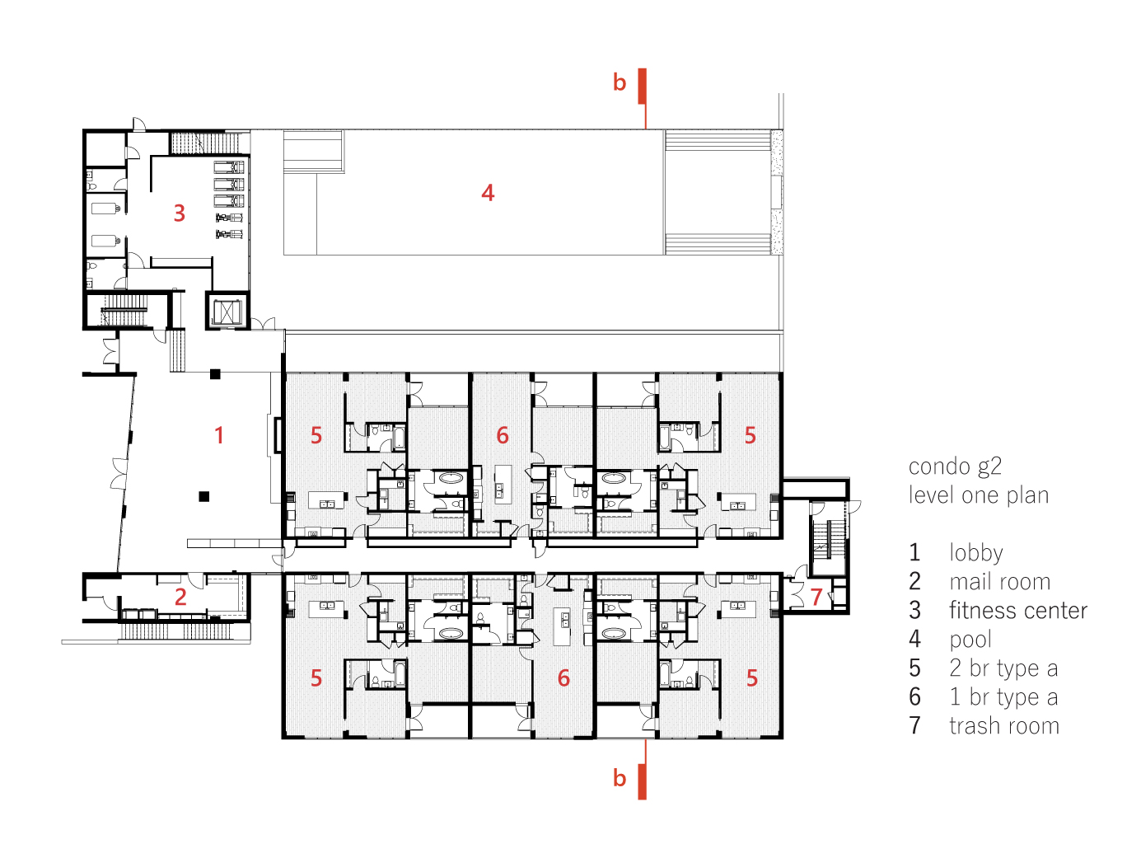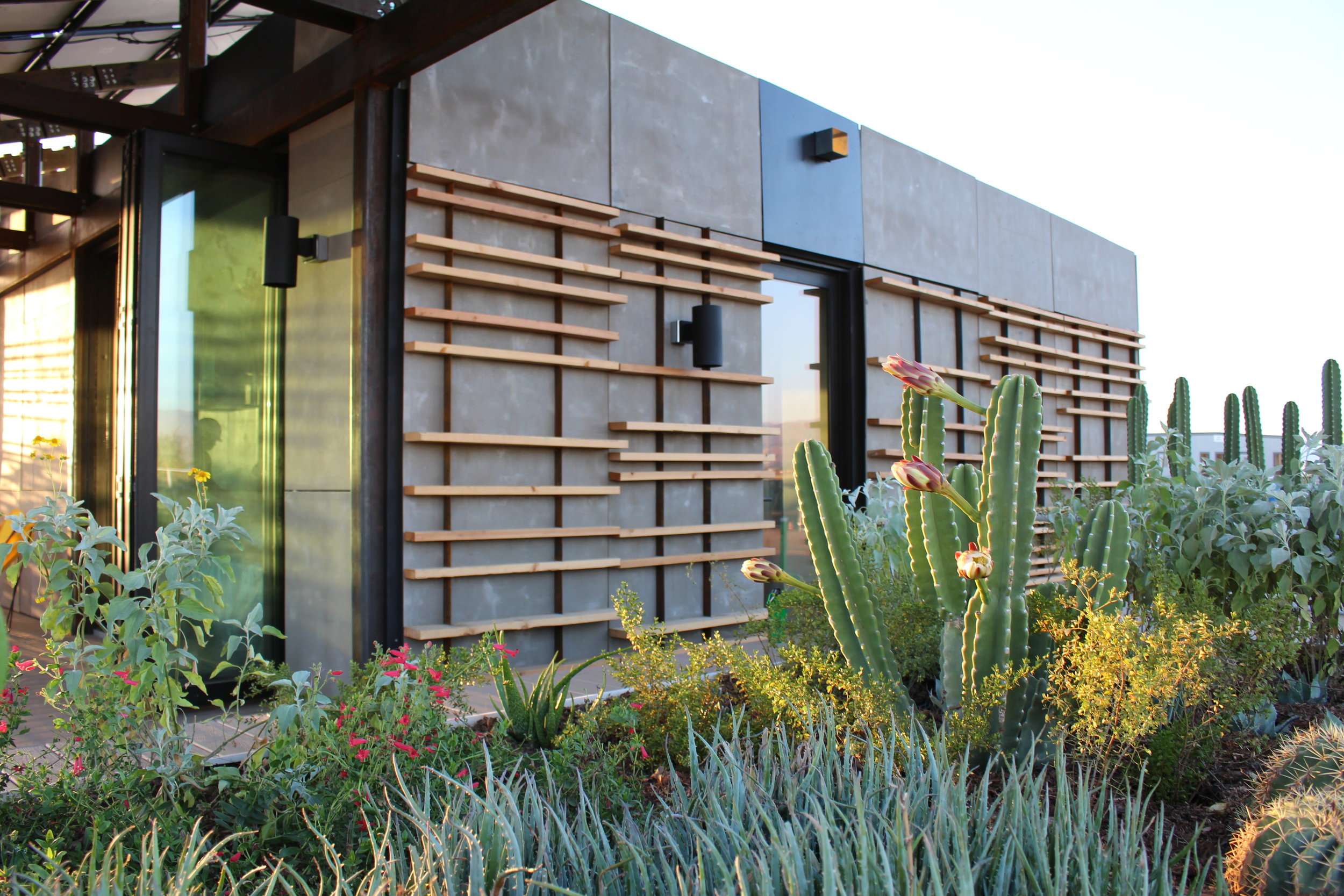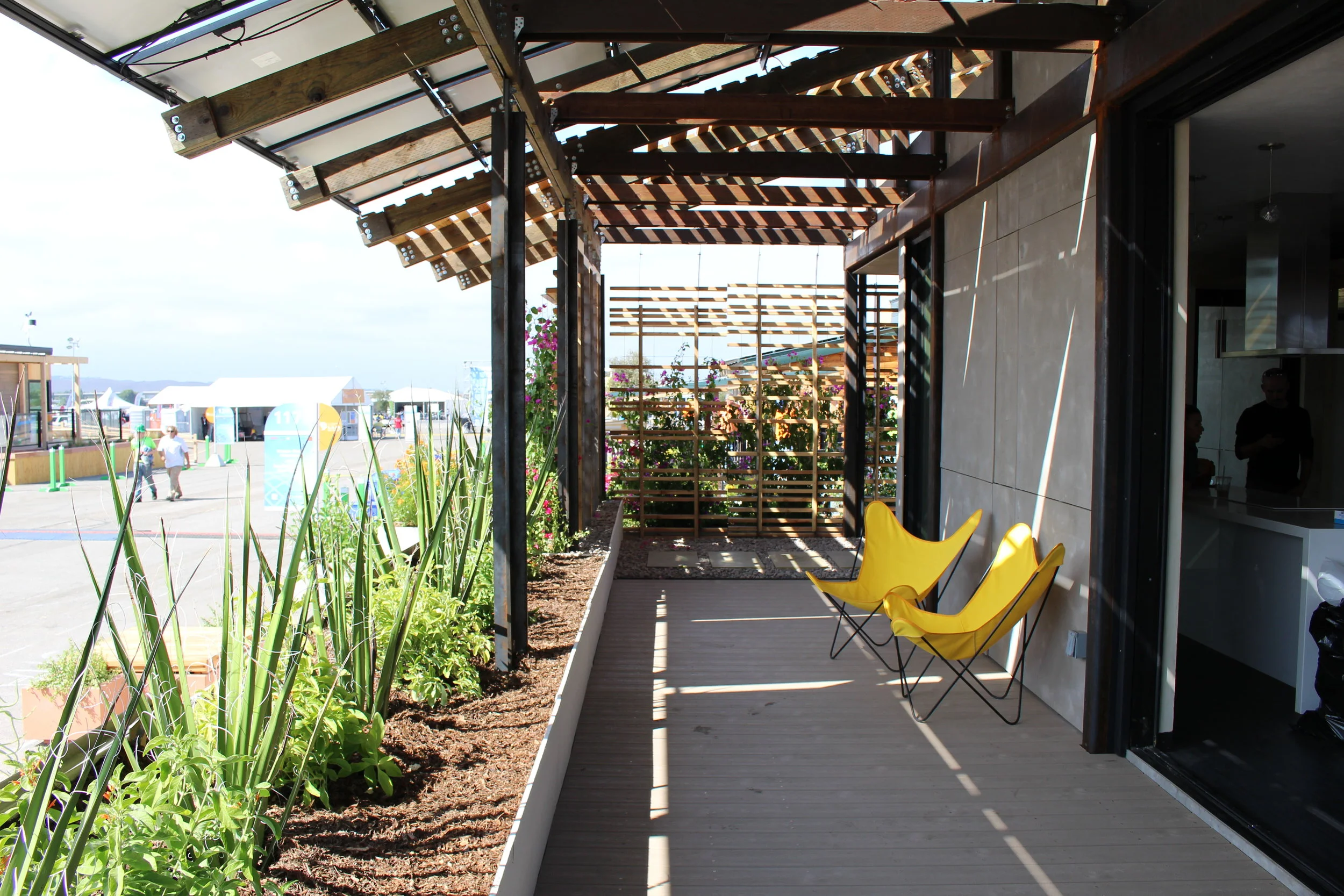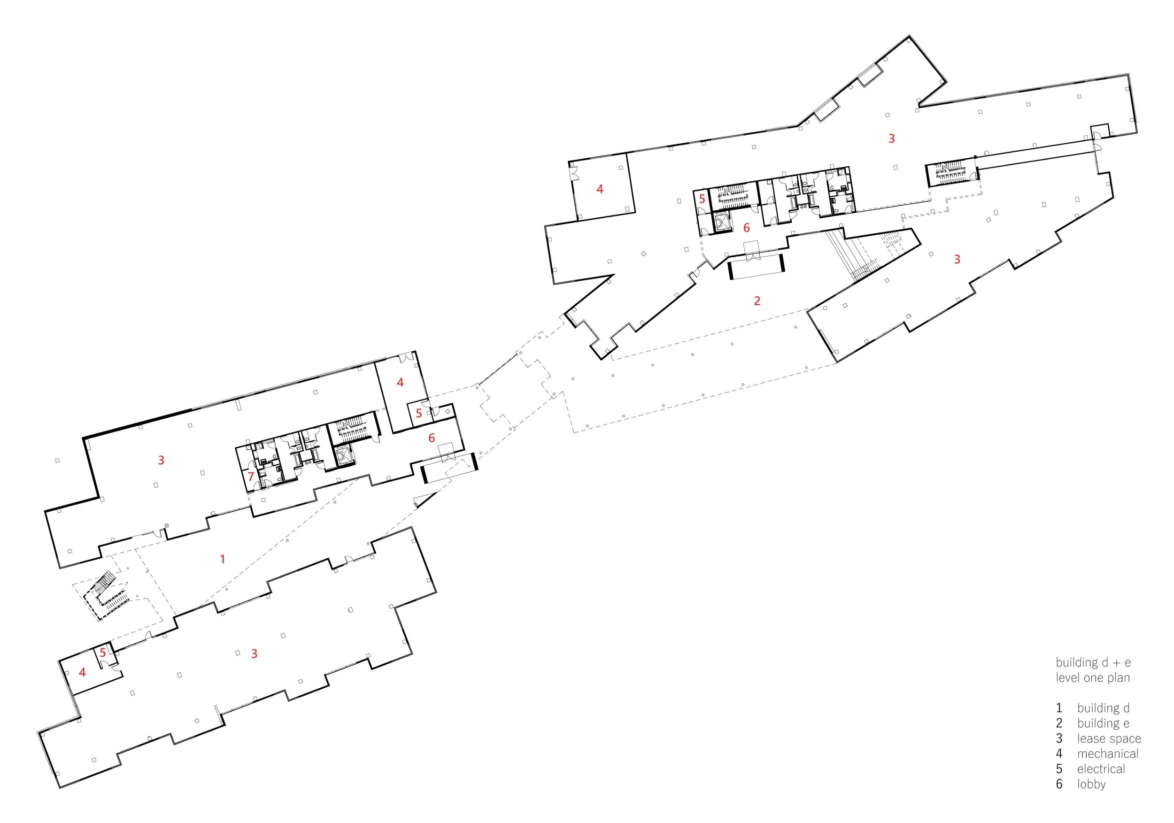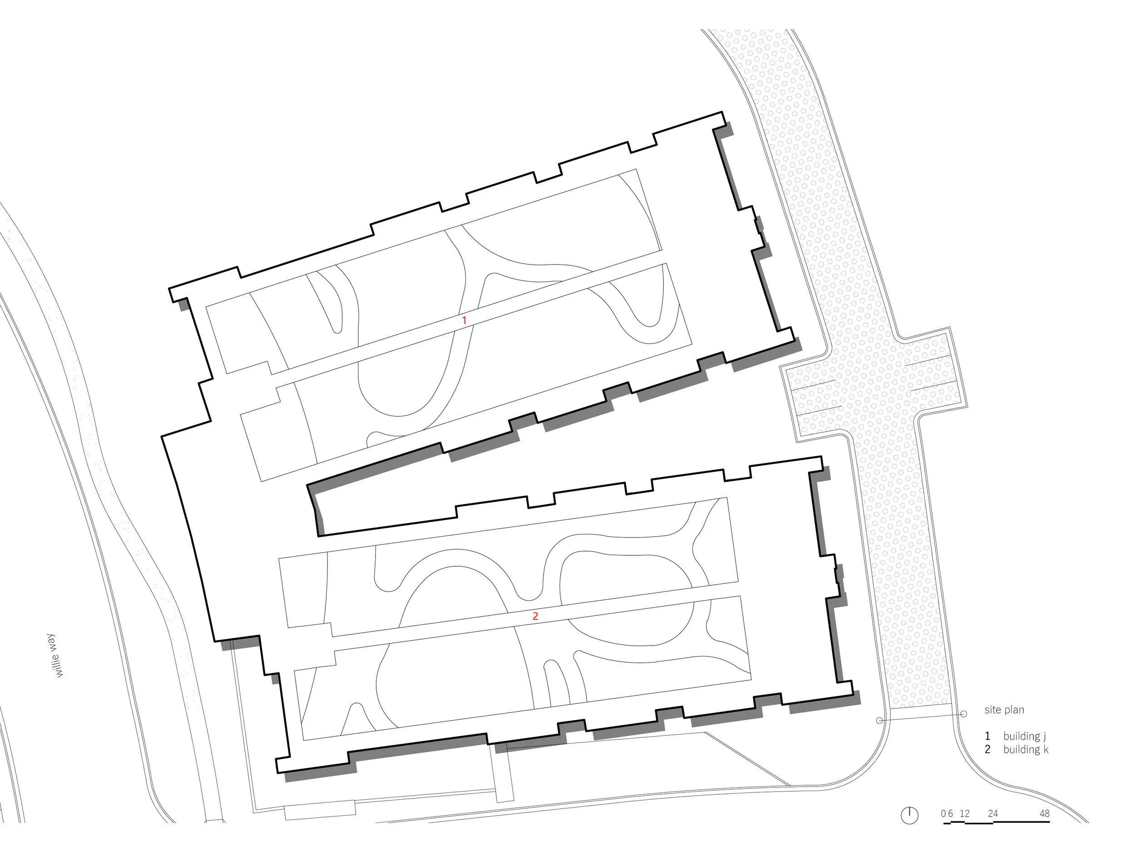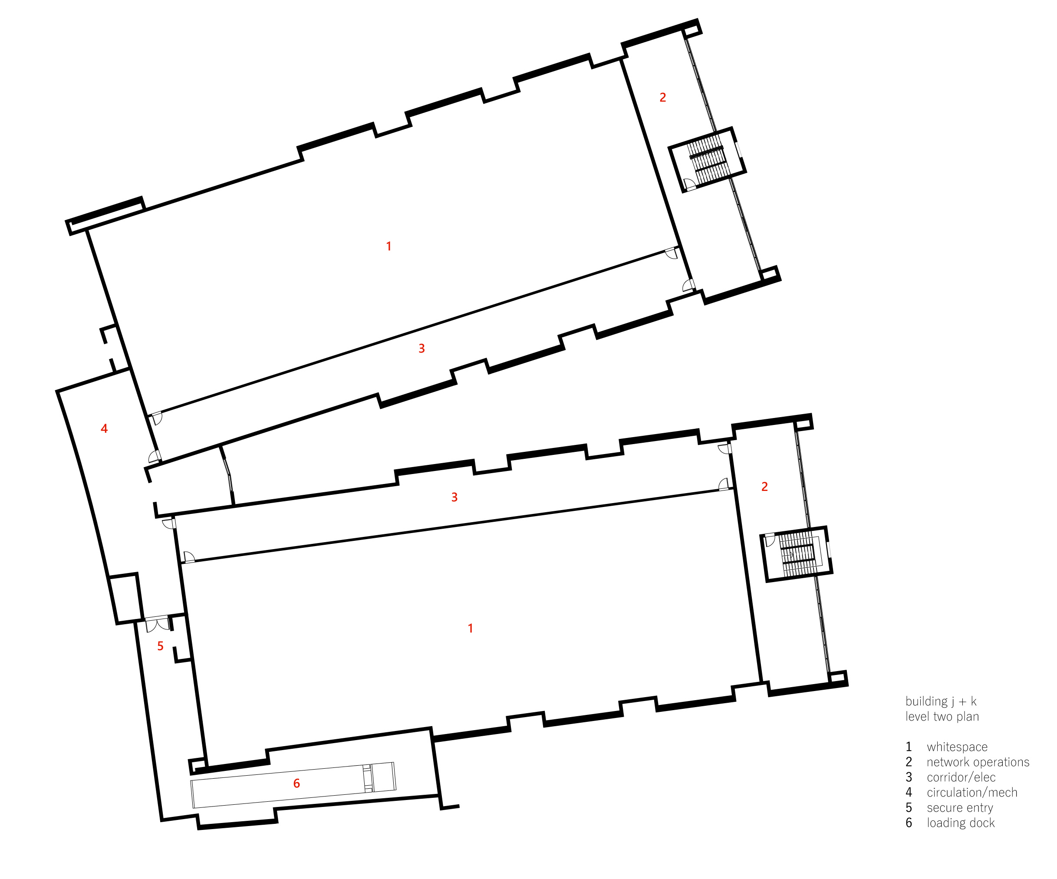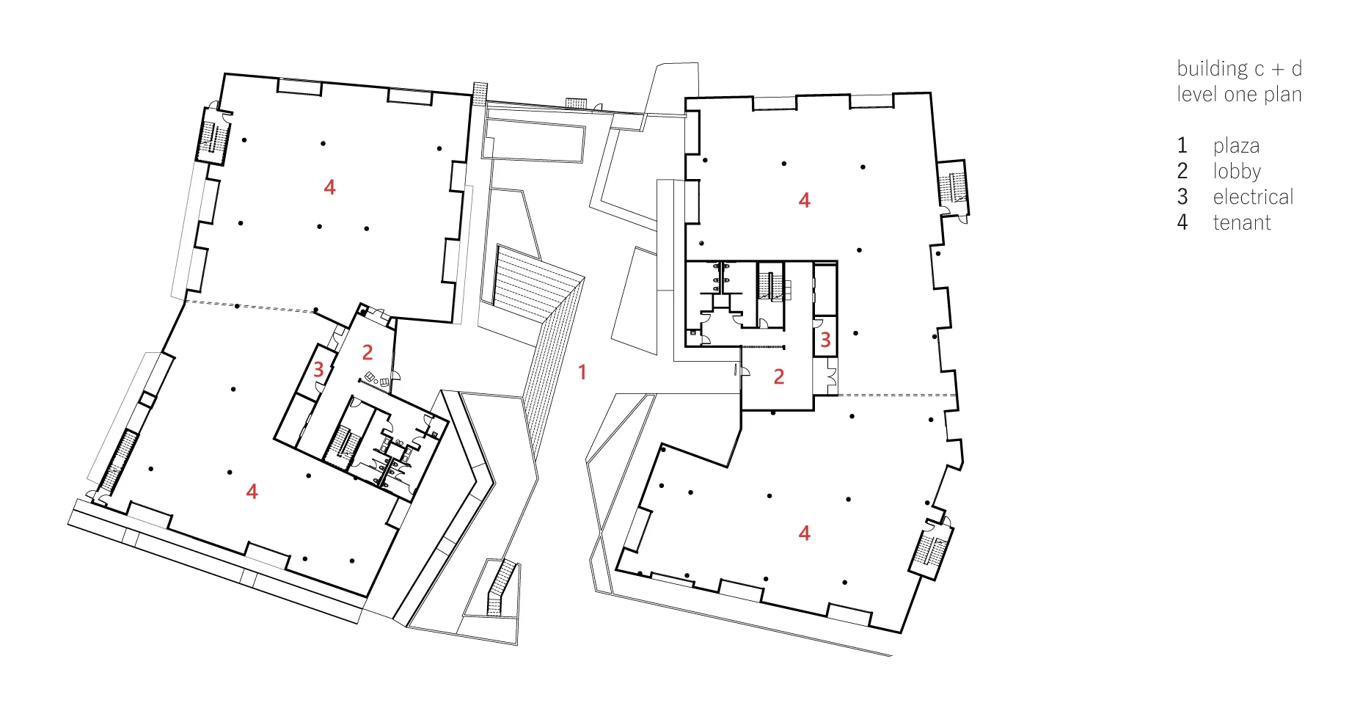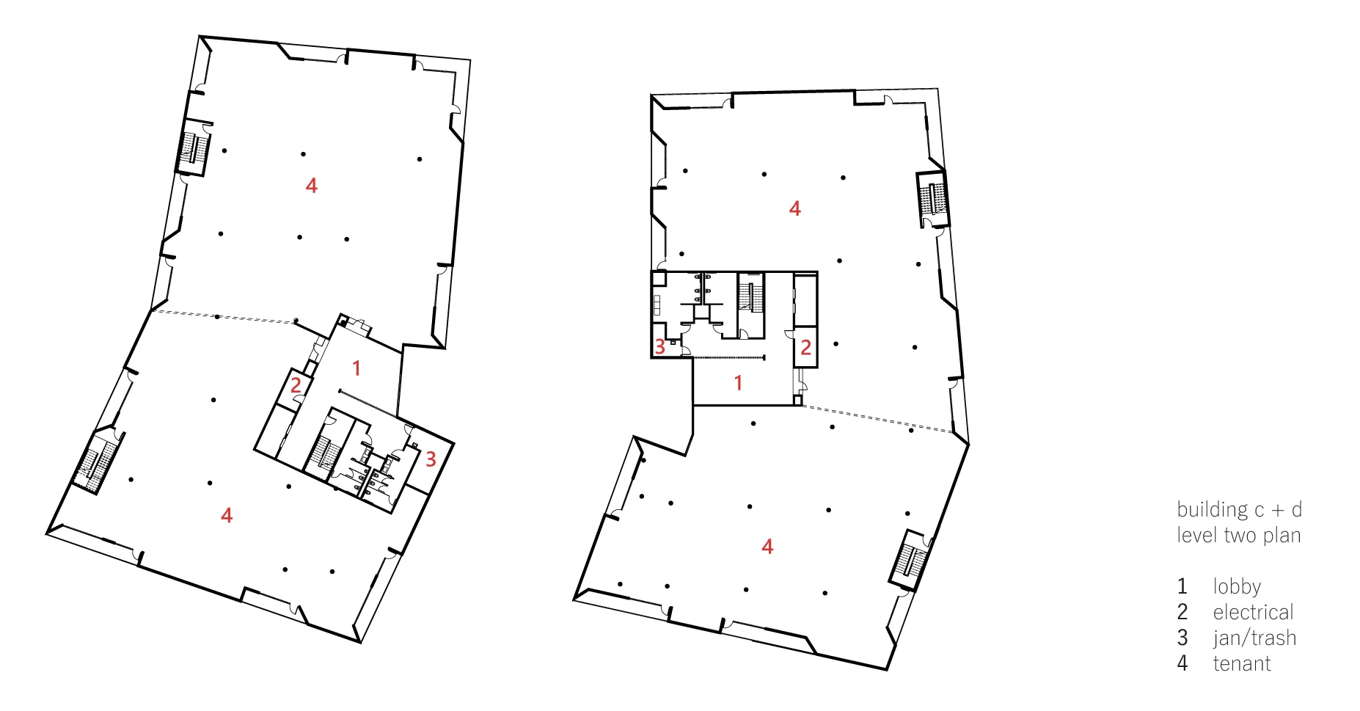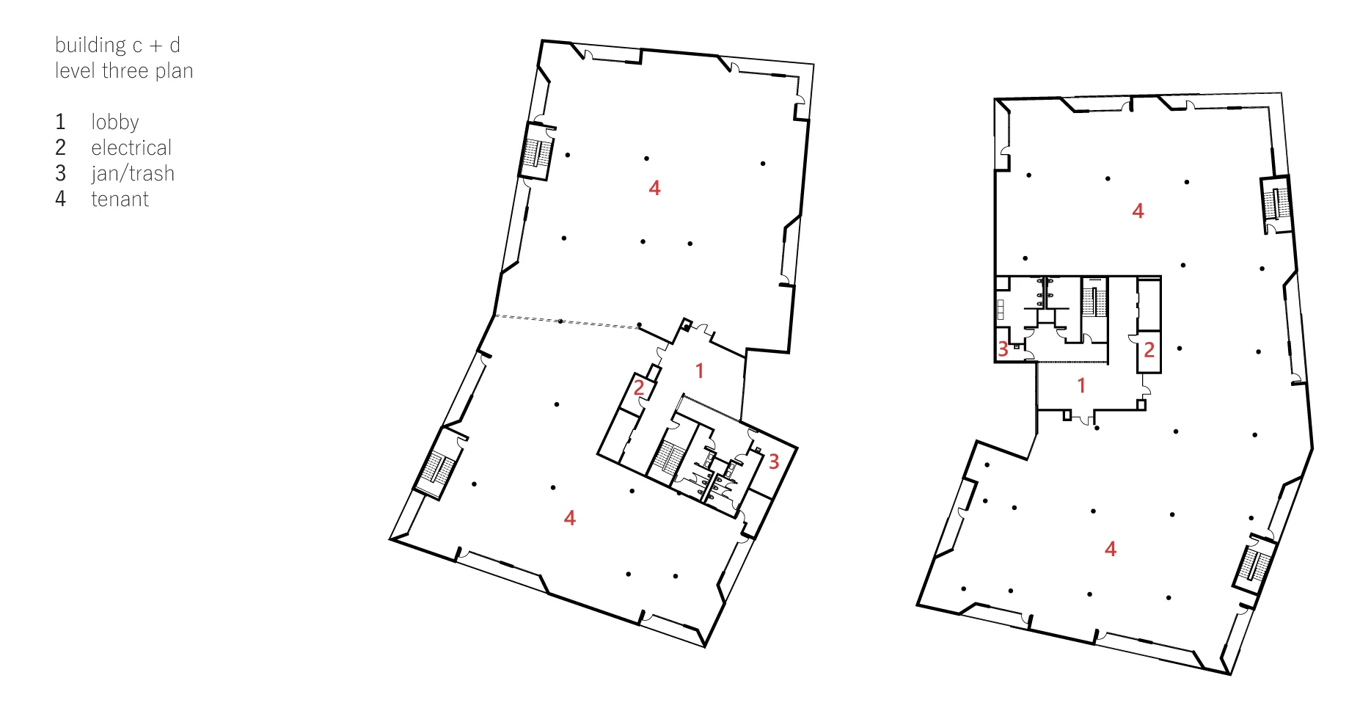The Backyard Garage-Offices combine style and function in a unique way for the Bee Cave area. By strategically varying floor-to-floor heights, conditioned spaces are inserted into the parking structure. As a result, users are afforded direct access to their office space while also being provided with reduced energy costs. On the exterior, a metal mesh system with integrated vegetation disguises the parking from its surroundings while softening the building.
Role: Assistant Project Manager / Design Lead - Lead team through programming, market research, conceptual design, zoning, construction documentation, pre-construction, and permitting. Assisted client with fundraising, sales, and public representation.
Program: Commercial Office and Parking Garage
Area: Office - 42,000 sq ft / Garage - 302,000 sq ft
Cost: 22,000,000 USD
Employer: Bercy Chen Studio
Client: International Development Management
Click here for sample drawings.













